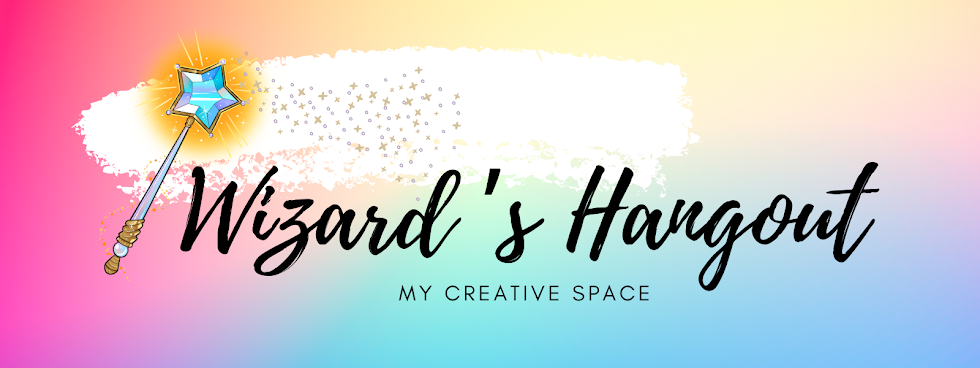I keep getting requests every once in a while from people wanting to see my scrapping space.
It's still a work in progress and not everything has a home yet, nor is it really photo ready or perfectly tidy, but I'll share it as it is...
These first 2 pictures are looking from the same end of the room, just from 2 different angles.
So far, I have purchased 7 Ikea Expidit shelves for some storage.
They fit perfectly for the wall height of these short walls.
I have my scrapbooking albums stored on this end, with some of this and that in the middle, and on the other end it has all of my Stampin' Up stuff I've purchased over the years. On the top is a great place to hold my recent cards and 3D projects on the one end, and on the other end I have clear boxes containing a bunch of cards I have for sale.
On this end wall, I have more Expidit shelving, with one that holds my Cricut and Cuttlebug and some other tools, and the other which has ribbon, photos, more tools and adhesive.
This area is close to where I like to sit to scrapbook, so these shelves hold my B&Ts, cardstock, layout books, embellishment cases, re-inkers, ect.
On top I have baskets that hold my punches, more embellishments (the ones I use most of the time), paper flowers, and upcoming card classes.
This nook is still awaiting proper storage solutions. It's pretty much the only tall wall I have, but is still limited in height due to the window.
I'm looking for some paper storage of some sort to go in there.
For now though, this is where I do my heat embossing. And on the right is a storage unit with drawers that hold my CTMH stamp sets. On top of those drawers is where I photograph all of my projects to share with you here on my blog.
Also, if you notice in the upper right corner of the photo, I finally found a chandelier at Ikea. Super cute and priced just right. ;)
Here's all the tables for my classes. You can see where I like to sit when I'm creating....
Here's another corner that isn't done yet. My plans are to have a sitting area with a little coffee table in the corner right where all the boxes are.
This is that same corner, but from a different angle. The door is the entry from the garage, so when I have classes, people can just come right on up.
This area beside the entryway from the garage will eventually be a little kitchenette.
The plans are for upper and lower cabinets. There's a little mini fridge in there.
It will be so nice to eventually be able to have coffee and snacks right there... and a sink, too.
Right now though, all that stuff on the floor is my to-go pile. I will likely have a "garage" sale this Spring or Summer to help find these things a new home.
And lastly, this is the doorway that heads into the main part of the house.
I hope that you enjoyed the little tour. :)












17 comments:
Is it wrong that I'm a little jealous? Okay....a LOT jealous! LOL It's beautiful and so roomy. Lots of room for more stuff. ;)
Wow wow wow on all the SPACE! Lovely! Thanks for allowing us to poke our noses in!
WOW, your room is huge!!!
I love the brightness and of course your work area is perfect :)
Love it! Creative potential dripping from the ceiling!
May you have many happy memories there.
I have been DYING to see this! thanks very much for sharing your space. I LOVE it, light and airy, functional and shut off from the rest of the house. Did I mention I LOVE IT?!!!
I forgot drop dead gorgeous...:)
cricut green with envy! how awesome is that!?
That's about the size of my entire home. lol. That's the cost of living in "paradise" though. Just curious, how many do you accommodate for your classes?
Love how clean and modern your space is, and how big!!!
LOVE IT! Love IKEA also.
Is this heaven on earth? Thanks for sharing, your place looks great!
Your space is beautiful - I know you say it isn't completed but I appreciate you letting me drop by for a peek! Happy Creating!
That is an awesome space. I love the wood beam that runs down the center. So much space and it's so bright! Enjoy creating and making some memories in your new room!
Gretel, I can comfortably accommodate 10 people. ;)
I was just at IKEA not too long ago and saw that exact chandelier. I thought to myself - I need to take a pic and send to Vicki, it's just what she's looking for! And then I took the pic and promptly forgot to send it to you. Mom brain! LOL! It looks great in your space. :) Thanks for sharing with everyone.
I love the beautiful blue you have on your walls, Vicki. Makes me want to sit myself down and create:) Awesome room!
Thanks so much for showing this! I'm currently redoing my craft room and I was just at IKEA checking out the shelves. I was going to go with the Expedit shelves (can't beat the price), but I think some of my stuff is bigger than the 13.5 inch inside height of those shelves. I think I'm going to go with Besta which has adjustable shelves. But it was nice to see that albums fit in the Expedit shelves. Maybe I'll get some of each....
Post a Comment